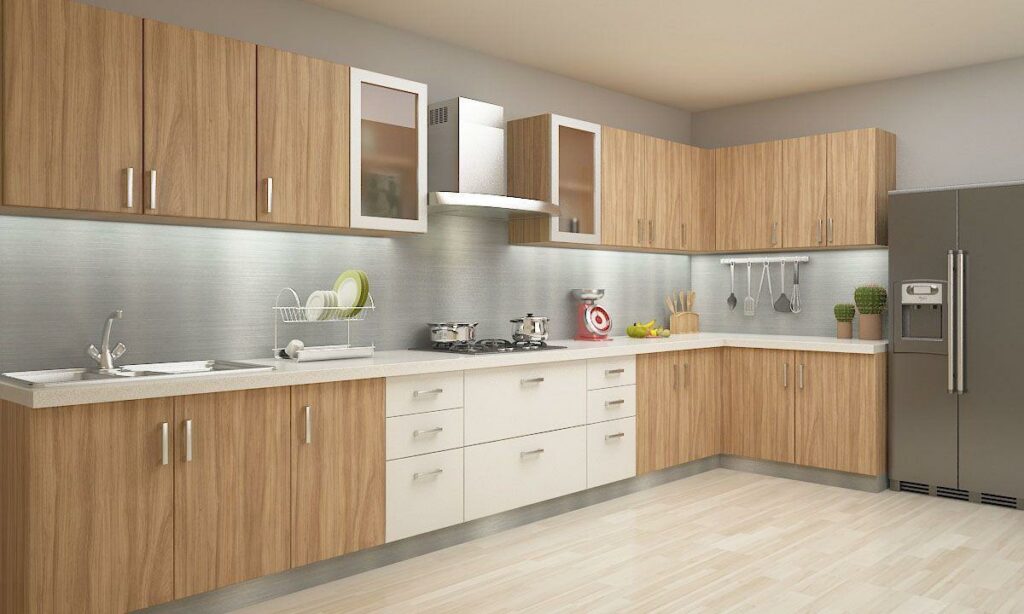The most used part of your home is the place where you spin out delicious and nutritious meals for your family. A well-fed and nourished family is a happy and healthy family. Make sure your kitchen is built in a way that makes it a comfortable space to work in so that cooking never becomes a chore for you! The Kitchen style you choose is primarily dependent on the shape of your kitchen. Most people prefer an L-shaped Kitchen or a U- shaped Kitchen when they are designing their house.

Optimum use of Space:
An L-shaped kitchen makes the optimum use of the space available in your kitchen interiors. Its two legs can be adjusted into two different lengths. A longer leg of 12 to 15 feet is ideal for a good kitchen. This leg can then be divided into sections to create different work areas, to make maximum use of the space.
If you think your kitchen looks like a cave, transform your space into a pleasant area with a U- shaped kitchen! Two parallel legs are places perpendicular to a common leg to create this space. Perfect for any kind of kitchen, it fits seamlessly into a large, medium or small kitchen.
A large work triangle:
A work triangle constitutes the three kitchen areas which should be easy to access without requiring too much movement, or traffic. The three points of the triangle are the stove, the sink and the refrigerator. The ability to move easily and comfortably in this space is crucial to an uncluttered and stress free kitchen. The triangle should be large enough for you to be able to work without feeling cramped, and large enough for you to not waste too many steps.
In an L-shaped kitchen, the work triangle is best located at the juncture of the two legs, while in a U-shaped kitchen the work triangle is best located along the base of the U.
An Ergonomic Design:
Both L- shaped as well as U- shaped kitchens enable you to make the best use of space while keeping you fit and healthy. Ensuring that you have an ergonomic space to work in enables you to get the most work done with the least effort.
Go Modular!
A modular kitchen enables us to make maximum use of the space available to us. Use the corners of your kitchen to integrate a carousel under the counter which opens out to give you extra space in the corner which would otherwise be wasted. Add pull out drawers, plate racks, cutlery drawers, and everything else you need in the lower part of your kitchen, and reserve the upper cabinets for your spices, special crockery, and cookie jars.
When not to use it
The L- shape is not the best option for large kitchens, or kitchens which have to be used by several people simultaneously.
Avoid a U- shaped Kitchen if you have a small space for kitchen which does not have an island, or if your kitchen is less than 10 feet wide.
MyGubbi offers you a range of L-shaped and U-shaped kitchens to choose from, which will suit your needs and pockets perfectly! Choose one which is just right for you, and transform your home and your life!
