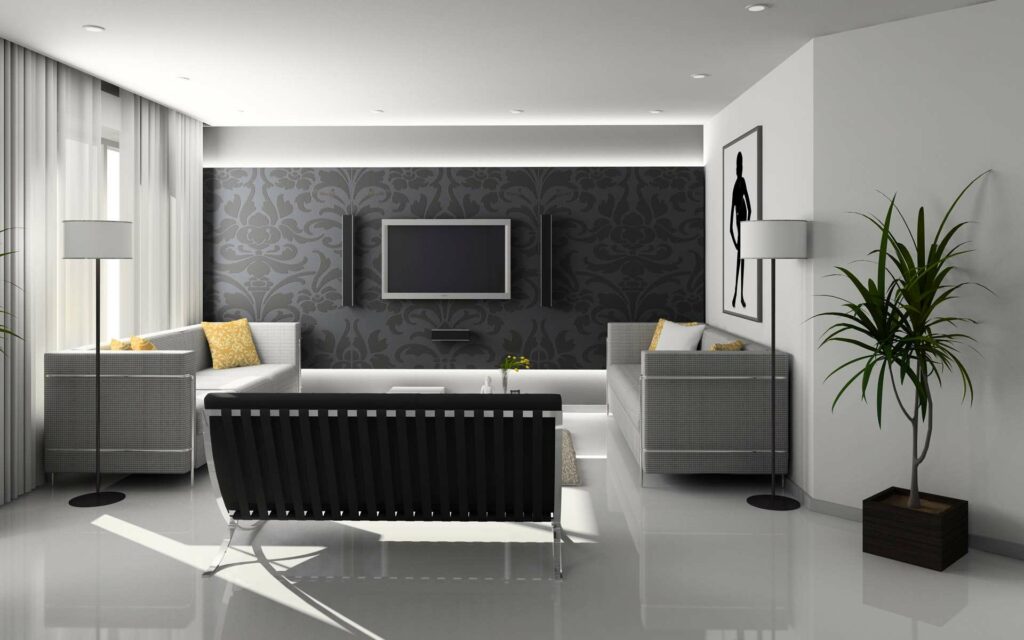The process of designing office interiors requires the creation of settings that meet the requirements set forth by a client for a particular space. A number of generic stages are involved in each corporate project leading up to fitting out and designing the office itself.

Programming
Various facilities make up an office, including administrative, recreational, canteen/food and hospitality areas among others, with each space having its own functions and requirements. An interior designer must be careful to ensure the office design adopted meets the functional needs of each facility and maintains a delicate balance with those of each user. This happens during the programming phase and the professional designer needs to understand the functional elements of each space, requirements for allocating space, and the furniture and accessories each facility requires. Site visits, surveys, research and meetings with office users and clients are the prime ways of getting a clear picture of their design needs.
Concept Development
The designer formulates a concept around what the client requires in the form of diagrams and design upon gaining a solid understanding of this by compiling the relevant information. This stage of concept development comprises various sub-stages that include:
Planning of Space
Planning out space forms an integral part of interior design services and involves utilising the desired space in an efficient manner. Designs indicating allocation of spaces and adjacencies are prepared after the programming stage is completed. Organisational hierarchy, workflow, building regulatory codes, client goals and objectives, comfort, furniture requirements, flexibility and future needs are critical considerations for effective space utilisation.
Light
The process of designing office interiors factors in light as a crucial aspect and the designer needs to understand both the aesthetic and scientific qualities of light. Quantity and quality of light matter a lot when seeking to create a healthy and comfortable work environment. Illuminating a room properly sets up an ideal working atmosphere and the lighting utilised needs to meet prescribed building codes to boost efficiency and enhance the interiors.
Colour
Colour plays a critical role in the design of any commercial interior and the designer should ensure that the colour selected for the offices of a company reflects its brand, culture and values system. The design professional needs to apply a good colour scheme that creates a vibrant workspace and improves the mood and concentration of its workers.
Selection of Materials
The choice of furniture and other accessories for office interiors takes into account factors such as product performance, quality and sustainability.
Design Development
The designer has to be crystal-clear about the objectives underlying the design of a given project during the stage of design development. This professional develops elevations, sections, floor plans and other detailed drawings while explaining the selections made for design, furniture, colour and finishes. This phase involves budgetary proposals for FF&E and construction items too.
Conceptual Presentation
The prepared design gets presented to the client at this stage for review, alterations and approval. It can then be altered accordingly to incorporate what the client needs exactly, following which is the preparation of the final design draft.
Construction Documents and Procurement
The final sets of documents showing all specifications necessary for commencing the project are captured in the construction document. It includes information on floor plans, elevations, sections, a time schedule, material details and finished specifications among other content.
Construction Administration
It is necessary for the interior designer to supervise the work being undertaken by visiting the site frequently. Construction work is only complete once the client is satisfied that the work done adheres to the requirements specified in the construction documents.
Anyone in need of attaining a customised fit-out of space within their office can consult interior design companies in London to ensure they meet this objective with complete accuracy.
