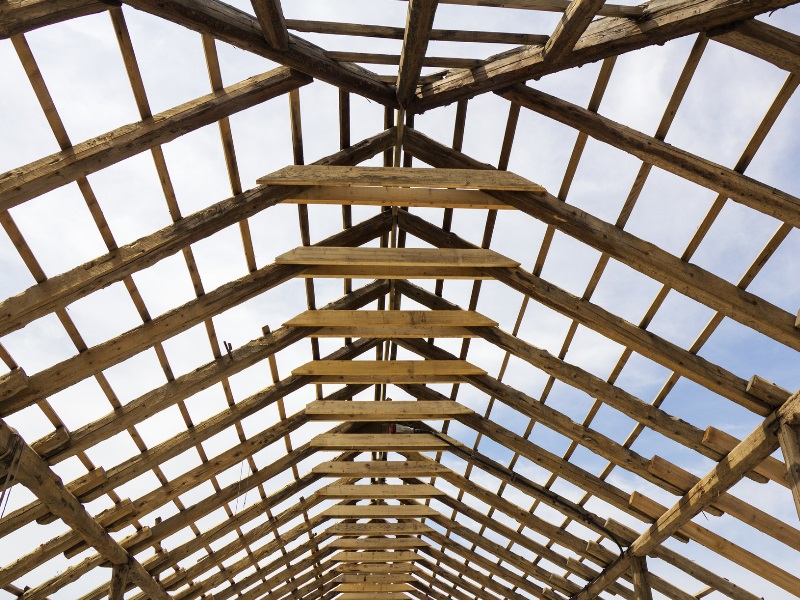Roofs can be equally important when you building a new home or looking for a total reconstruction of your old home. If you want the roof of your home to be admired like the rest of your home think about the prefabricated roofs. These roof trusses are prefabricated triangular wooden structures that are designed to carry the load of the roof of your home to the walls on the outside. These are built in a factory and later shipped to the site of construction. Normally, these are installed with the help of a crane after the walls of the house are framed. These days most of the houses use these prefabricated roof trusses instead of the traditional rafters.
The main benefit of using the prefabricated roof trusses is the construction speed and also the savings on the cost. They seem to be gaining popularity at an alarming speed due to the flexibility that they allow along with the complexity of roof design. Listed below are some of the benefits of using prefabricated roof trusses.
1. In buildings with conventional roofs the carpenter first builds a frame of the roof which can be dicey. In this case you can also be not completely sure about the strength of the roof. A truss roof is specially designed in a factory by engineers and can accommodate the specific design of a roof and also meet the codes of the building. This makes the size and roof pitch more uniform.
2. The materials are of a better quality and stronger. These trusses, being fabricated in a shop and these are not exposed to the ever changing weather and any type of moisture conditions.
3. Prefabricated trusses can be installed in a single day, and this assures of not wastage of time. This enables the speeding of the construction of your home and the structure is closed sooner assuring that there is no moisture getting in.
4. Conventional roof framing tends to be costlier as compared to prefabricated trusses. You are able to save on the labor and also on the material since they do not require as much lumber as in rafters and joists.
5. Prefabricated roof trusses give you the freedom of design in the roof. You can think of cathedral ceilings and cross gables without worrying that the cost might exceed your budget.
6. You have the advantage of being able to span longer distances without needing interior walls which can bear load.
The specifications required by the manufacturers of prefabricated roof trusses:
The most important information required by the manufacturers of these trusses is the roof span and also whether any apparatus for heating or cooling is mounted on the roof or the attic. Any HVAC (heating, ventilation, and air conditioning) equipment can affect the stresses which are put on the roof structure and so it is important that the engineering and the design be given consideration. You also need to make it clear to the truss manufacturer if the attic area will be used as storage or living area, besides the architectural details that are planned for the roof. This will help the manufacturer of the prefabricated trusses in choosing the truss that will work as best and provide the structural integrity of a high quality. The location of the structure also needs to be specified so that compliance can be ensured with the building codes locally. Further, the contractor should communicate the number of doors and windows as a proportion to the wall area in totality. The manufacturer will also need the category of wind exposure, the span of the roof, the category of the building, the building plans and the pitch of the roof you desire.
Prefabricated roof trusses are consistent in quality and precise in design and construction. Go through this link for more details about roof trusses.

