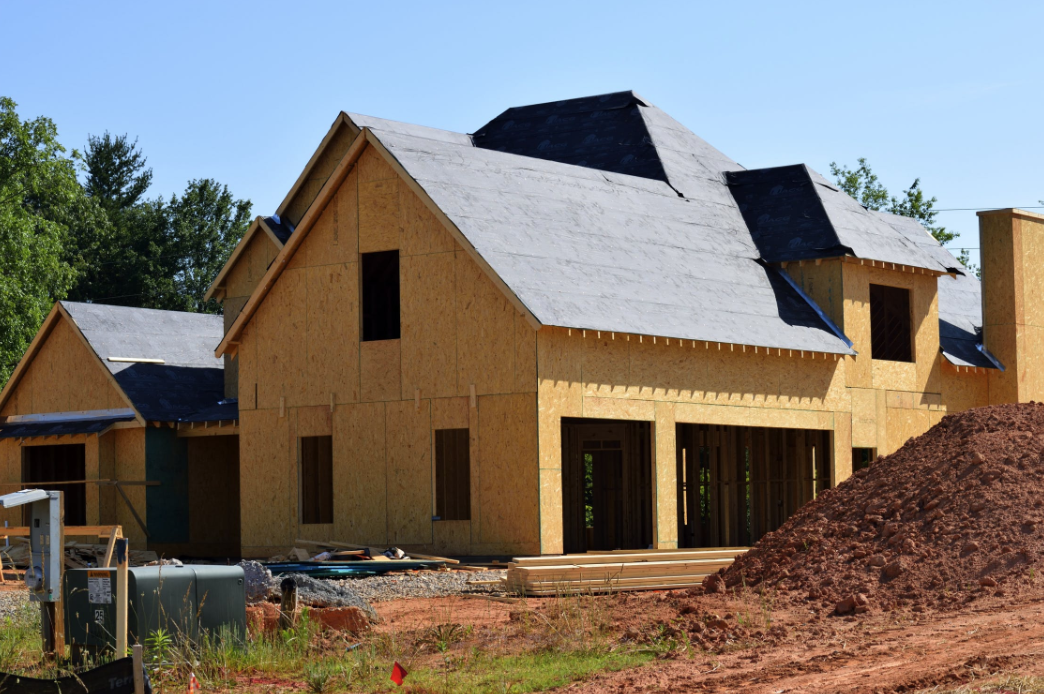Gone are the days of using rafters to support your roof. Now, homes are being constructed with prefabricated roof trusses. These are triangular wood structures which are built in a factory and delivered to the construction site to be installed after a home’s walls are built. Each prefab truss is specifically designed to carry the load of your roof to the outside walls of your home. These prefab trusses are making it easier than ever before to craft the perfect looking home.
Engineer Perfection
When you utilize prefab trusses for your home, you can rest assured they were built in a factory to the specs of an engineer. Since trusses are responsible for carrying the load of your roof to the outside walls, you want them to be strong. When you don’t opt for prefab trusses, a carpenter will build a roof frame on sight. You’re essentially trusting their judgment to create a truss design that has the strength to carry the load of your roof. Most people would feel better knowing that an engineer designed their prefab truss instead of leaving the job up to someone not certified.
They Require Less Load Bearing Walls
When you opt for prefab trusses your home trusses are specifically designed to handle the weight of the roof for the design of your home. Each truss is built individually to ensure that it will be strong enough to handle the load. With traditional rafters, there are more load-bearing interior walls required as they can’t construct the rafters without them.
They’re Cheaper
Prefab trusses tend to be cheaper than paying a home builder to construct framing on sight. This is because there is less labor involved as well as less material. Prefab trusses will typically be constructed with two by four lumber. This is much cheaper than larger lumber that some home builders may utilize for building ceiling joists and rafters. You can talk to local roofers, like those at Prefab Technology Pty Ltd, to discuss cost further and see what is in your budget.
Less Exposure to the Elements
Since prefab trusses are constructed in a factory, they don’t get exposed to the weather during construction. They simply get delivered to the building site, are installed, and the roof is closed up quickly. When a home builder is installing rafters instead of prefab trusses, they have to be at the building site. This means that the lumbar and home are exposed to the elements.
As you can see, there are some major differences between prefab roof trusses and traditional rafters. The above are just four of the biggest benefits you’ll gain from employing the use of roof trusses in your design. As you continue to research the topic, you’ll find more and more benefits that you’ll love.

